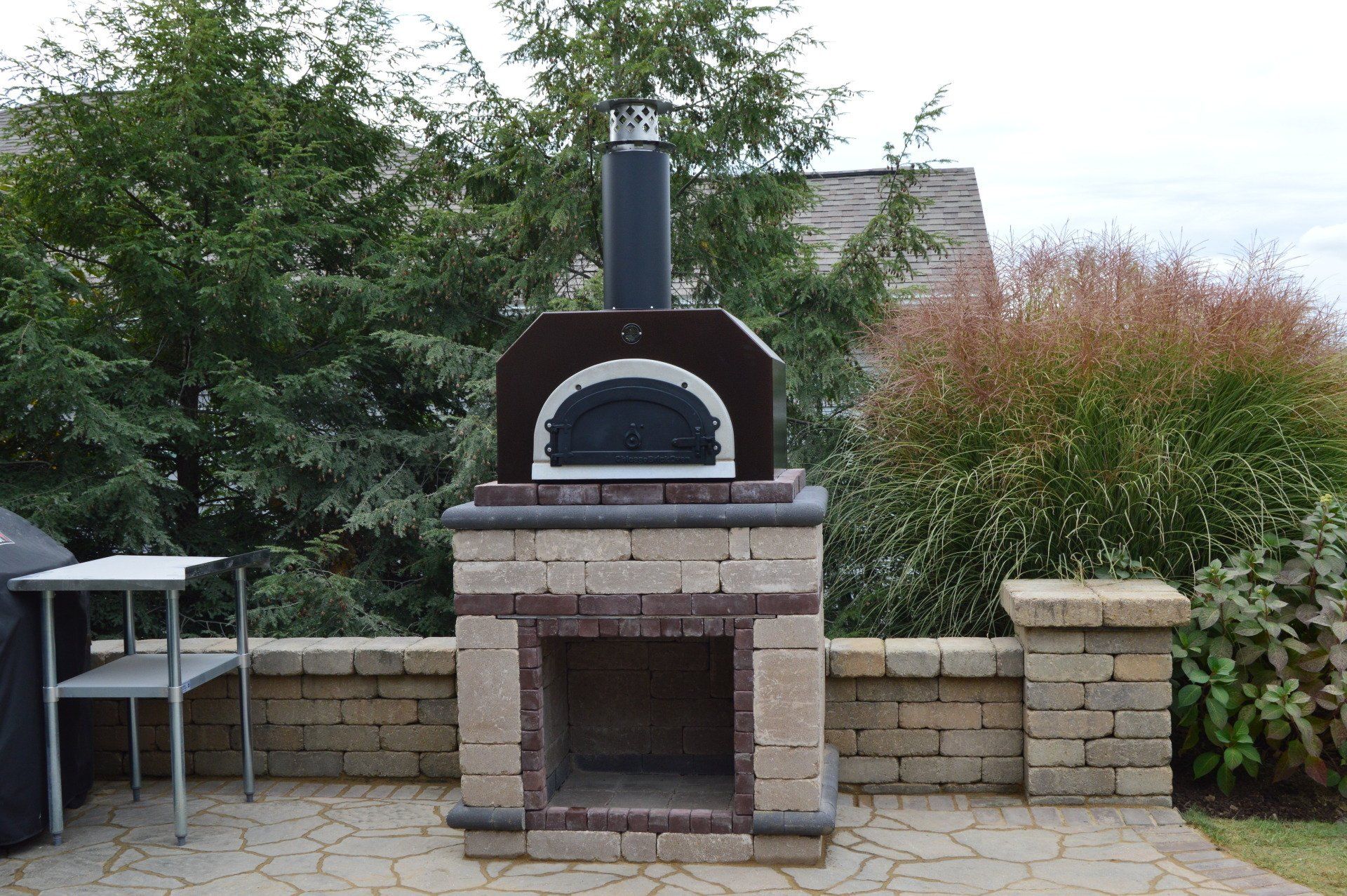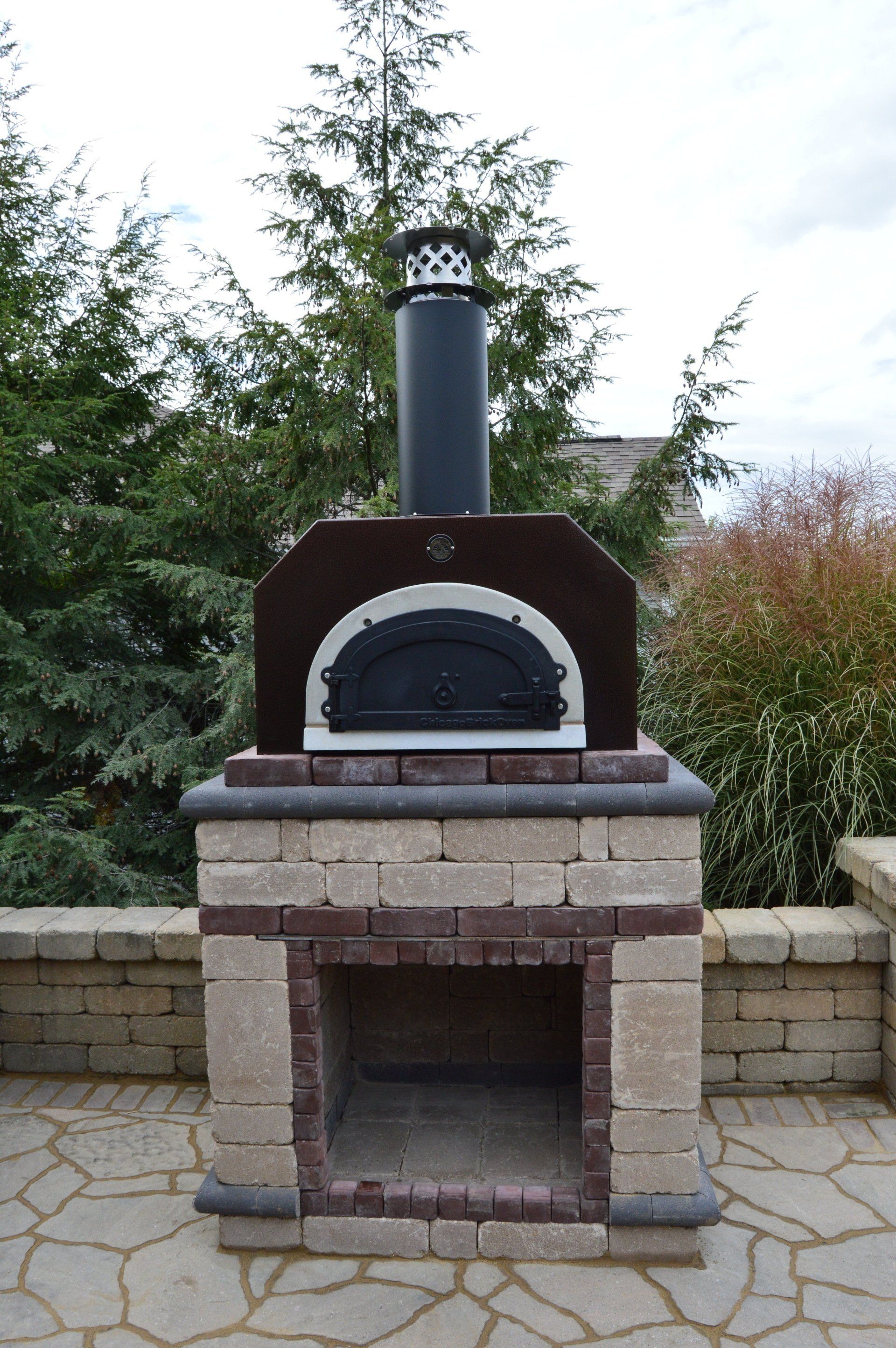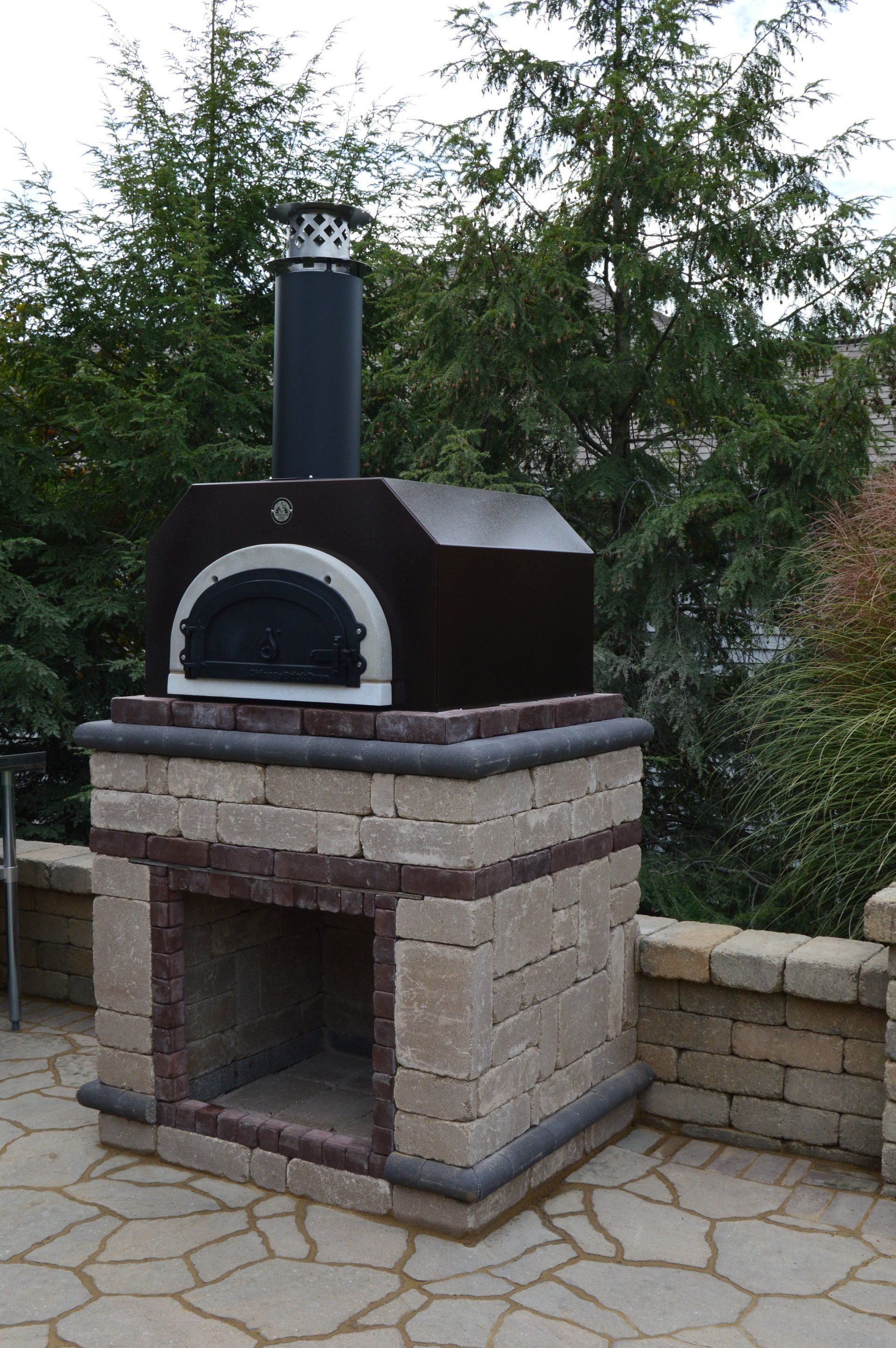Custom Patio Landscape Designs and Installations
Brick and stone are possibly the most durable and certainly among the most attractive building materials. Used to create patios, walkways, and walls, brick and stone have a timeless beauty. The real quality of “hardscape” design… patios and walkways… usually can’t be seen. It’s the engineering behind the design that determines whether your hardscape will continue to look good for years to come. Without the right foundation, you will have ongoing headaches and need future repair. Our team of professional landscapers at Warstler Bros Landscaping has over 35 years of experience designing and installing beautiful patio hardscapes in Stark County, OH. Call us today at 330-492-9500 to get started!

Custom Patio Landscape Designs and Installations
Brick and stone are possibly the most durable and certainly among the most attractive building materials. Used to create patios, walkways, and walls, brick and stone have a timeless beauty. The real quality of “hardscape” design… patios and walkways… usually can’t be seen. It’s the engineering behind the design that determines whether your hardscape will continue to look good for years to come. Without the right foundation, you will have ongoing headaches and need future repair. Our team of professional landscapers at Warstler Bros Landscaping has over 35 years of experience designing and installing beautiful patio hardscapes in Stark County, OH. Call us today at 330-492-9500 to get started!
Custom Patio Landscape Designs and Installations
Brick and stone are possibly the most durable and certainly among the most attractive building materials. Used to create patios, walkways, and walls, brick and stone have a timeless beauty. The real quality of “hardscape” design… patios and walkways… usually can’t be seen. It’s the engineering behind the design that determines whether your hardscape will continue to look good for years to come. Without the right foundation, you will have ongoing headaches and need future repair. Our team of professional landscapers at Warstler Bros Landscaping has over 35 years of experience designing and installing beautiful patio hardscapes in Stark County, OH. Call us today at 330-492-9500 to get started!
Plans and Design
At Warstler Bros., we specialize in working with each customer in designing their outdoor space for both beauty and functionality. We design based on how you want your patio, retaining wall, or fire pit to flow in your space and how you intend to utilize them.
Brick and Materials
Our designs take into consideration not only the scope of the work being done but its surroundings as well. In order to pick the best materials and colors for your project we look at the surroundings; including existing landscaping, color of the house (siding, brick, etc.) and any other features such as door and shutter colors.

Site Preparation: Brick Work:
Paver patios should have a 1-2% slope built into them to avoid standing water. Therefore the area must be excavated to allow 4-6 inches of base material for patios and walks and 6-12 inches of base material for driveways. Multiple are shot before and throughout the site preparation and installation.
Retaining Walls:
Site preparation for retaining walls is a little different; the site must be excavated to allow 6 inches of base material plus the row(s) of starting blocks buried. Excavation will depend on chosen material and height of the wall.
Installation:
Once the site is prepared, then we can begin the installation. Brickwork: Geotextile fabric is installed under all patios, walks, and driveways before base material is added and compacted as close to grade as possible with minimal undulations. Next, edging is installed along edges, and 12” spikes are set to hold it in place every 12 inches. Third, 1 inch of sand is spread over the area, and pavers are laid in a specified pattern. Throughout the installation, a string is used to keep straight lines where necessary, and pavers are cut to fit along edges. Once pavers are installed, we use a plate compactor to compact pavers into the sand by starting at the outer edge and working inward in a circular motion. After compacting, joint sand is swept over pavers to fill joints, the excess is swept off, and pavers are compacted again before applying a final layer of joint sand and sweeping it in. Finally, if desired or required, a sealer is sprayed over the paver area.
Plans and Design
At Warstler Bros., we specialize in working with each customer in designing their outdoor space for both beauty and functionality. We design based on how you want your patio, retaining wall, or fire pit to flow in your space and how you intend to utilize them.
Brick and Materials
Our designs take into consideration not only the scope of the work being done but its surroundings as well. In order to pick the best materials and colors for your project we look at the surroundings; including existing landscaping, color of the house (siding, brick, etc.) and any other features such as door and shutter colors.
Site Preparation: Brick Work:
Paver patios should have a 1-2% slope built into them to avoid standing water. Therefore the area must be excavated to allow 4-6 inches of base material for patios and walks and 6-12 inches of base material for driveways. Multiple are shot before and throughout the site preparation and installation.
Retaining Walls:
Site preparation for retaining walls is a little different; the site must be excavated to allow 6 inches of base material plus the row(s) of starting blocks buried. Excavation will depend on chosen material and height of the wall.
Installation:
Once the site is prepared, then we can begin the installation. Brickwork: Geotextile fabric is installed under all patios, walks, and driveways before base material is added and compacted as close to grade as possible with minimal undulations. Next, edging is installed along edges, and 12” spikes are set to hold it in place every 12 inches. Third, 1 inch of sand is spread over the area, and pavers are laid in a specified pattern. Throughout the installation, a string is used to keep straight lines where necessary, and pavers are cut to fit along edges. Once pavers are installed, we use a plate compactor to compact pavers into the sand by starting at the outer edge and working inward in a circular motion. After compacting, joint sand is swept over pavers to fill joints, the excess is swept off, and pavers are compacted again before applying a final layer of joint sand and sweeping it in. Finally, if desired or required, a sealer is sprayed over the paver area.
Plans and Design
At Warstler Bros., we specialize in working with each customer in designing their outdoor space for both beauty and functionality. We design based on how you want your patio, retaining wall, or fire pit to flow in your space and how you intend to utilize them.
Brick and Materials
Our designs take into consideration not only the scope of the work being done but its surroundings as well. In order to pick the best materials and colors for your project we look at the surroundings; including existing landscaping, color of the house (siding, brick, etc.) and any other features such as door and shutter colors.
Site Preparation: Brick Work
Paver patios should have a 1-2% slope built into them to avoid standing water. Therefore the area must be excavated to allow 4-6 inches of base material for patios and walks and 6-12 inches of base material for driveways. Multiple are shot before and throughout the site preparation and installation.
Retaining Walls:
Site preparation for retaining walls is a little different; the site must be excavated to allow 6 inches of base material plus the row(s) of starting blocks buried. Excavation will depend on chosen material and height of the wall.
Installation:
Once the site is prepared, then we can begin the installation. Brickwork: Geotextile fabric is installed under all patios, walks, and driveways before base material is added and compacted as close to grade as possible with minimal undulations. Next, edging is installed along edges, and 12” spikes are set to hold it in place every 12 inches. Third, 1 inch of sand is spread over the area, and pavers are laid in a specified pattern. Throughout the installation, a string is used to keep straight lines where necessary, and pavers are cut to fit along edges. Once pavers are installed, we use a plate compactor to compact pavers into the sand by starting at the outer edge and working inward in a circular motion. After compacting, joint sand is swept over pavers to fill joints, the excess is swept off, and pavers are compacted again before applying a final layer of joint sand and sweeping it in. Finally, if desired or required, a sealer is sprayed over the paver area.
Retaining Walls:
Like brickwork, Geotextile fabric is installed, and all walls are built level unless specified. For walls, 2 feet or higher, 12” of gravel is installed behind the wall, and for walls, 3 feet or higher drainage pipe is installed behind the wall. Geogrid is placed behind and in the wall where required; typically, any wall over 4 feet tall. All ends of blocks and corners will be faced to match the wall, and the cap will be cut to fit tightly together and glued to the wall with all-weather adhesive. Caps are hung 1” over the wall unless otherwise specified.
Clean-up:
All excess materials and picked up and removed from the job site and returned to our yard or back to the supplier if allowed. Surfaces are blown off of any dust and debris, and lawn repairs are completed if necessary due to construction.
Care:
If you seal your patio, walkway, or drive, it is recommended to be re-sealed every 5 years.
Retaining Walls:
Like brickwork, Geotextile fabric is installed, and all walls are built level unless specified. For walls, 2 feet or higher, 12” of gravel is installed behind the wall, and for walls, 3 feet or higher drainage pipe is installed behind the wall. Geogrid is placed behind and in the wall where required; typically, any wall over 4 feet tall. All ends of blocks and corners will be faced to match the wall, and the cap will be cut to fit tightly together and glued to the wall with all-weather adhesive. Caps are hung 1” over the wall unless otherwise specified.
Clean-up:
All excess materials and picked up and removed from the job site and returned to our yard or back to the supplier if allowed. Surfaces are blown off of any dust and debris, and lawn repairs are completed if necessary due to construction.
Care:
If you seal your patio, walkway, or drive, it is recommended to be re-sealed every 5 years.
Retaining Walls:
Like brickwork, Geotextile fabric is installed, and all walls are built level unless specified. For walls, 2 feet or higher, 12” of gravel is installed behind the wall, and for walls, 3 feet or higher drainage pipe is installed behind the wall. Geogrid is placed behind and in the wall where required; typically, any wall over 4 feet tall. All ends of blocks and corners will be faced to match the wall, and the cap will be cut to fit tightly together and glued to the wall with all-weather adhesive. Caps are hung 1” over the wall unless otherwise specified.
Clean-up:
All excess materials and picked up and removed from the job site and returned to our yard or back to the supplier if allowed. Surfaces are blown off of any dust and debris, and lawn repairs are completed if necessary due to construction.
Care:
If you seal your patio, walkway, or drive, it is recommended to be re-sealed every 5 years.






